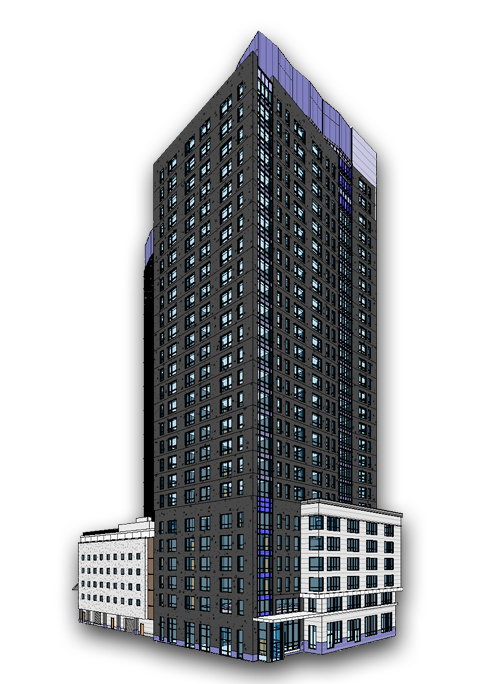
BIM Models & As-Builts
BIM Solutions is capable of creating accurate BIM models for Architectural and MEP projects.
CAD documents are preferable for reference, however properly dimensioned PDF plans are acceptable. Depending on project scale, we are also available for taking on-site measurements to create your BIM model.
Whether you just need a model of the building shell or an in-depth representation of your project for documentation and collision detection, we are available as a international resource. Our staff has a combined experience of over 30 years in construction documentation and design and are very capable of producing a high quality set of documents for your project.
Presentation Plans & Rendering
BIM Solutions has experience in preparing documents for design review, validation and visualization. We have a top notch combination of design and media professionals.
Leverage your BIM model for use as a rendering model and get more value for your investment.
We can also assist in preparing packages for design competitions. Members of our staff have been part of winning teams for various RFP’s. We understand what is needed to help you win business for your organization.
